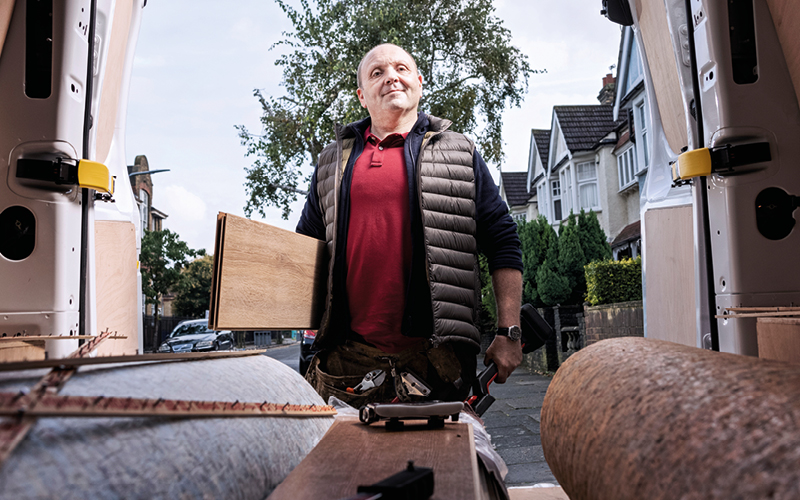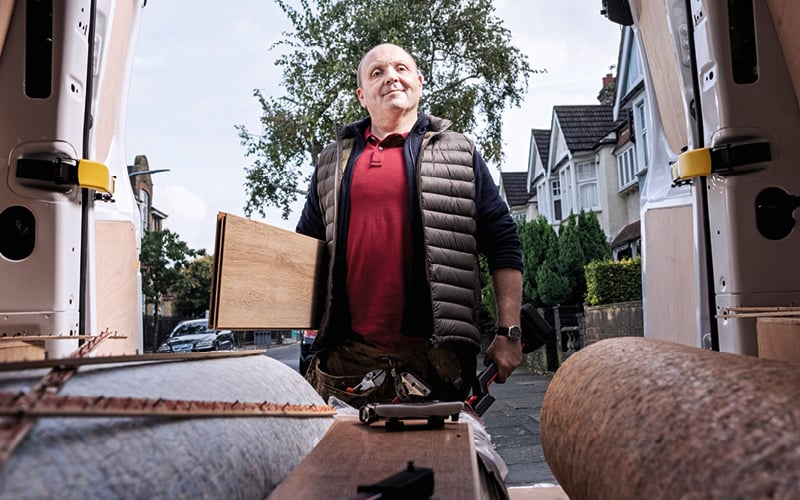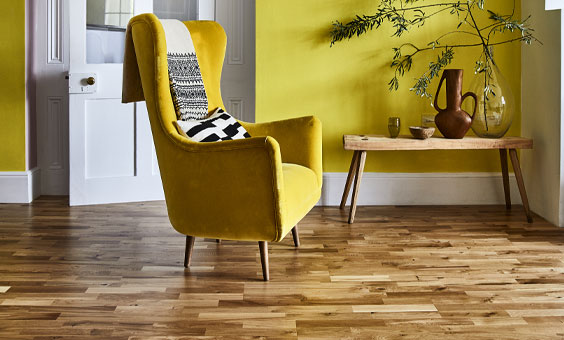How to lay underlay
Underlay is a great investment to make sure your new flooring looks flawless for the longest possible time. For even better results, we always recommend a professional flooring to lay your underlay and the flooring you’ve chosen too.
If you’re a DIY pro and want to take the challenge on yourself, we’ve compiled our expert tips for getting the best results when you lay underlay.
What to expect from this expert guide
Before getting stuck into your new home transformation, it’s important to have everything you need. This easy-to-follow guide will take you through each step on laying underlay in your home, which includes:
Carpetright's fitting arrangement service

We’re proud to arrange a professional fitting service that’s approved, meaning the fitters have all passed a rigorous assessment process and demonstrated suitable skill and depth of knowledge.
Letting us arrange the fitting service for you means you get to enjoy your room transformation with much less hassle. Just select fitting at our online checkout, or ask one of our friendly advisors, if you’re buying in-store.
As well as a standard fitting service, fitters also offer an uplift and disposal service. For a small fee, the fitters will not only fit your new floor, they will also get rid of the old one too.
It’s just one less thing for you to worry about.
Find out what you can expect from our professional fitting arrangement service by clicking here.
How to measure a room accurately
As with all DIY jobs, preparation is everything when it comes to flooring and it’s of the utmost importance that you get the room measurements correct.
- Draw a simple diagram of the rooms that you wish to fit underlay in - these drawings don’t need to be perfect as long as the measurements are accurate.
- For square or rectangular rooms, simply multiply the width by the height. For example, a room that is 5m x 2m will need 10m² of underlay.
- Make sure you add an extra 50-100mm to each edge.
- If your room includes recesses or chimney breasts, you still need to measure the complete surface area without these as the underlay will be cut around them.
- If this is a bit tricky, measure each individual area and write the measurement in the relevant space on the diagram. Then these areas can be added together to get the total area of the room.
- Always measure twice to make doubly sure your measurements are correct.
- Remember to measure to the back of any door frames or room trims.
- To work out the coverage for steps, measure the height and depth of each step which will give you the length before multiplying by the width. This will give you the area of each step.
How to measure a simple room accurately
Watch our step-by-step guide to accurately measuring a simple room. This shows you what equipment you need and how to calculate the correct area. It's never been easier to get a perfect fit.
How to measure a room with extra areas
Learn the basic steps to accurately measure a room with extra areas and understand how much carpet you'll need by watching our helpful video.
How to measure a room which needs a join
If your room is wider than the 4m or 5m widths that carpets come in, then you'll need to join two rolls together. Learn how to accurately measure a room that requires a join with our step-by-step guide.
Types of underlay
Preparing the floor for carpet underlay
Firstly, before anything is fitted, ensure the floor is clean and free from nails or staples that could be present if it has previously been carpeted. Give the floor and sweep or vacuum to get rid of any dust and grit or anything lying on the surface that could cause bumps.
Tools you might need include:
- Utility knife
- Underlay tape
- Staple gun
- Hammer
- Spray adhesive
Fitting underlay for carpet
It’s important to use a high-quality underlay as this will give your carpet a much longer life. It’s a good idea to also use floor lining paper as this stops the underlay from sticking and protects your carpet from dirt and dust.
- Roll out the lining paper if you are using it and fix with a hammer tacker or heavy staple gun. Fix around the edges by spraying with adhesive ensuring the rows overlap slightly.
- Take the underlay and lay it loosely rubber side down. Use the knife to trim it so it is level with the gripper rods.
- Butt rows of underlay together but do not overlap them. Use carpet tape to join them.
- If you have doorways and recesses, cut the underlay into and around these spaces. It’s OK but not ideal, to add an extra piece if you need to but make sure it remains flat.
- Ensuring you keep the underlay straight and gap-free, staple it along its edges inside the gripper. Use adhesive if you are laying carpet onto a concrete floor.
Fitting underlay for laminate flooring
There are various types of underlay for laminate flooring each with different advantages. Thicker options offer more sound proofing, which could be a consideration if you are laying a floor in an upstairs room or flat.
- Bear in mind that not all underlay types are suitable for wet areas such as kitchens and bathrooms while some types come with a built-in damp-proof membrane.
- Lay the underlay over the entire floor and trim to fit, cutting a 16mm gap around any pipes.
- Lay lengths parallel and stick together along the length of the joins with masking tape.
Fitting underlay for wood flooring
Again, bear in mind that not all underlays are suitable for wet areas such as kitchens and bathrooms but there are some types that come with a built-in damp-proof membrane.
- Place the underlay at one end of the room and unroll from the wall.
- Lay lengths parallel using scissors or a knife to trim and stick together with masking tape.
- Continue in this way across the room. Although we need the edges to meet, it’s important to ensure they don't overlap as this will create an uneven floor.
- Leave a gap of 10mm around pipes.








